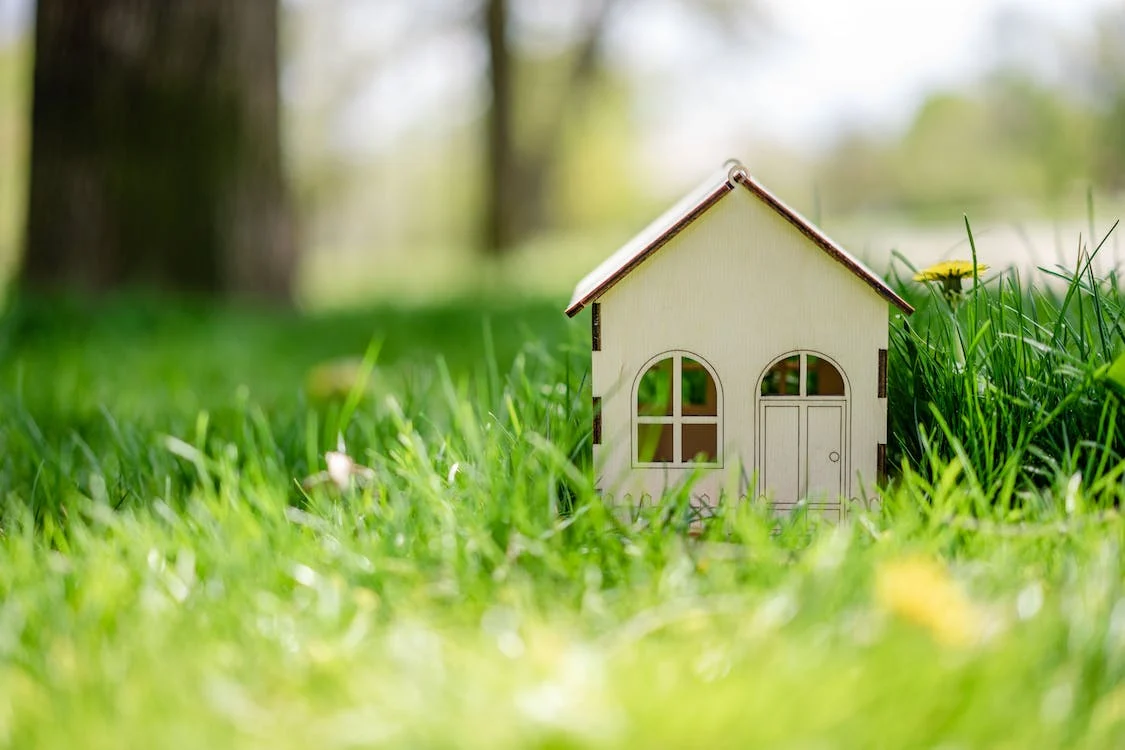One of the motivations for moving to an off-grid location is often to save money – to reduce outgo and to increase frugality. This can make the initial situation somewhat frustrating, as many of these types of small homes are somewhat expensive, whether it is being purchased as a part of the property, built as a do-it-yourself project, or brought in as a prefabricated structure.
There are less expensive options available. Some people have built their own tiny homes from reclaimed or personally produced material for somewhat less than average, while others have discovered some tiny home kits that are available at a very low price.
These kits can be purchased from shops online or from catalogs. They arrive ready to assemble, usually with all the required hardware, in a flat-pack. The smallest ones are only 60 square feet, the largest ones are around 1000 square feet, but to be considered “tiny” they must be 400 square feet or smaller.
Many tiny homes cost around $200-$400 per square foot, which means that a home that is 400 square feet will often cost between $80,000 and $160,000 – very similar to standard sized houses. However, smaller homes will cost less and building a home for one’s self may also cost less.
For example, a man named Scott Brooks built an 83-square-foot tiny home in the Pacific Northwest for only $500. He reduced his building costs by using salvaged and reclaimed materials, as well as constructing the dwelling himself.
A 14×14 cabin can be mostly built for under $2,000 – perhaps less if some of the materials can be reclaimed from other projects. The estimate does not include windows or doors, but these may be obtained from salvage at a discount if one takes the time. Recycled materials will reduce the cost of building the dwelling.
An Instructables user named Hypha created a tiny house on wheels that can be easily pulled behind a vehicle, if desired, or parked nicely in a lot or yard. She started with a metal trailer that was 9’ x 6’3”, and designed her tiny home around the quirks and foibles of her re-purposed trailer. Her finished home is just under 8 feet tall and just under 8 feet wide at the widest point. She made a space for an extension cord to be fed through when desired, and it has a lot of storage.
It is even possible to get tiny house plans completely free, which can aid in building a tiny house at a fraction of the usual cost. These plans include blueprints and diagrams, photos and material lists, as well as instructions laid out step by step for completing the building.
However, building a tiny house without a kit can be frustrating and it can be difficult to find all the proper materials. Choosing a kit will assist with making sure everything is included, although there are still a few things that are done separately, such as a foundation (slab or trailer). Most tiny house kits cost $10,000 or more, but it is often possible to convert a different type of kit into a tiny house, such as garden sheds.
Two different arched cabin kits from Arched Cabins can be purchased for under $2,000. These are the 8×8 and the 8×12. These can be built on a foundation or on a trailer. The kits include floor plates, ribs, a ridge beam, insulation, metal roof paneling, fasteners, rubber trim and foam inserts. There are upgrades available, and larger kits can be purchased as well. The center height of each arched cabin depends on its width: an 8-foot-wide cabin will be 8 feet tall, the cabin that is twelve feet wide stands ten feet tall. These cabins are sturdy and good for any type of climate.
