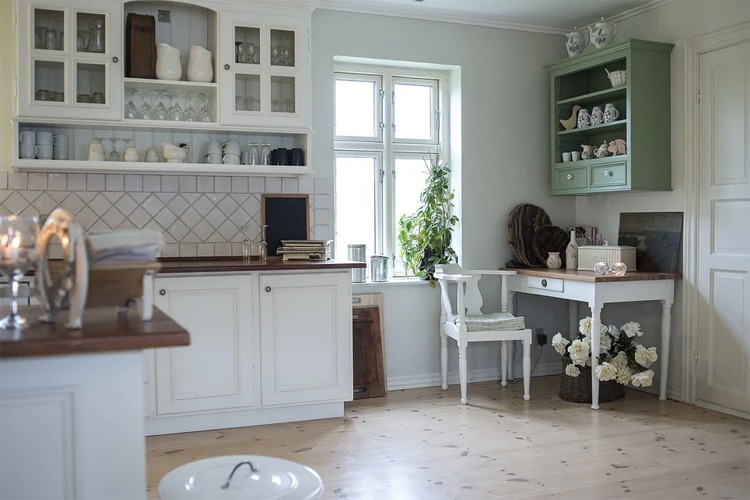Living in a tiny house has a variety of advantages, which include less to clean, less to heat and cool, and less to worry about. However, living in these types of small homes also has a few disadvantages, one of which is that they often have fewer places to store things that are only needed occasionally. Since the space is already so small, people do not want to pile up belongings, because it makes it seem cluttered and causes moving around to be more difficult.
1. Benches and couches can cover storage space.
Underneath benches and couches are often empty space. Making them into a storage container in which the seat lifts up or a container with drawers or cabinet doors will offer several cubic feet of storage.
2. Build shelves or drawers around a window.
The light can still come in through the opening if the cabinets or shelves surround the window without covering it up. The area below the window can also be a shelf for small things without blocking the view.
3. Collapsible shelving offers extra surfaces.
A drawer-style cabinet that pushes under another surface (such as a desk or table) can be pulled out to provide more workspace as well as having storage area underneath. This is especially good for craft supplies, school and office supplies,or cooking supplies.
4. Consider overhead shelves that are open.
The upper area of walls is rarely used for anything. Adding a shelf 8-12 inches from the ceiling allows items to be put out of the way while still being accessible. This is a good place for books and less often used dishes, or other things that may not be used every day.
5. Corners can hold shelves.
A corner shelf does not take up much space but offers room to put things for decoration or regular use. This is a good place for house plants (or herbs), lamps, or other regularly accessed items.
6. Hanging baskets can hold all sorts of things.
These have been used in kitchens in the past to hold fruit and vegetables but can be used anywhere to hold pretty much anything.
7. Line the tub with shelving for bathroom products.
A nice shelf just outside the tub, backed up to it, can hold washcloths, soap, and other bathroom items easily accessible but out of the way. It may be a bit more difficult to step over, but if it is fairly narrow, it can still hold quite a bit without being too hard to manage.
8. Raised beds offer underbed storage space.
Setting a bedframe on a platform or a set of concrete blocks can lift it enough to provide substantial storage area underneath. This can be set up as drawers that extend the whole depth of the area, as cabinets, or simply as open space.
9. Reinforce the structure with shelving.
The walls are reinforced with wood in many cases. Using these supports as shelves rather than covering them up can provide a fair amount of extra storage.
10. Stairs provide storage – even spiral staircases.
Drawers can be pulled from the side or the front of the step. Alternatively, the higher stairs can house closets where clothes can be hung while the lower ones become drawers or cabinets for smaller items.
11. Try modular storage cubes.
A set of storage cubes can be arranged in a variety of ways to turn into a couch, a bed, a seating area, and other setups. Each cube can hold items that will be stored until they are removed, no matter where the cube is placed at any given time.
12. Under the floorboards can also be storage.
A nice hinged floor access panel can open to storage underneath. Alternatively, this space can be accessed from outside the building to hold things which do not require that a certain temperature is maintained. The area may not be temperature controlled, but it is protected from other weather to a large degree.
13. Use the underside of shelves, too.
Attach lids to the underside of shelves to store things in their jars; then screw the jar onto the lid to close. In the kitchen, this can be a place to put stemmed glasses or mugs with handles or other things that can hang from the shelf instead of sitting atop it.
14. Walls can be cabinets.
Walls that are cabinets are a way to divide areas without wasting space. These can have front doors like standard cabinets, or they can be narrow drawer-style cabinets that slide out to access the items on the shelves, such as those sometimes used between washers and dryers in larger homes.
