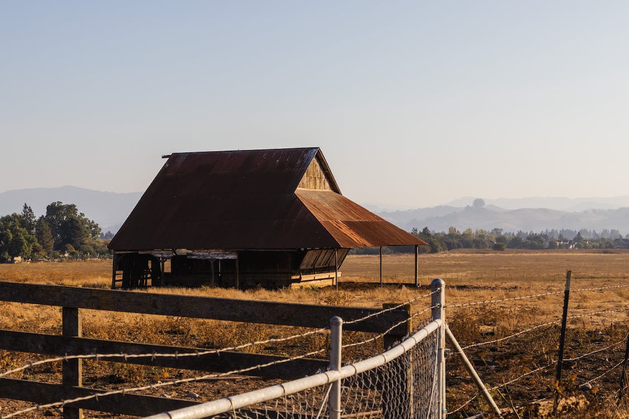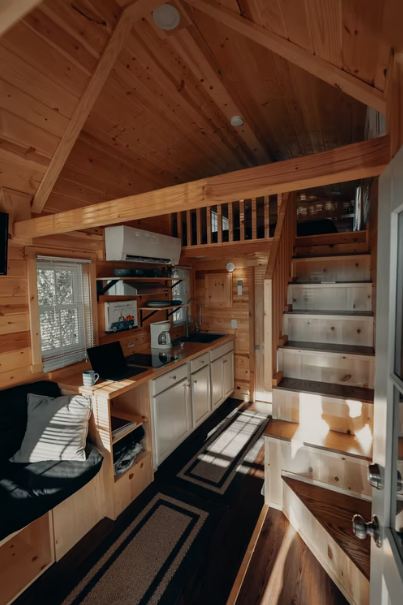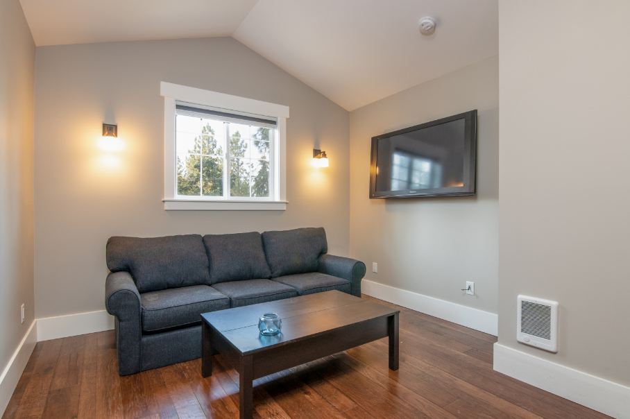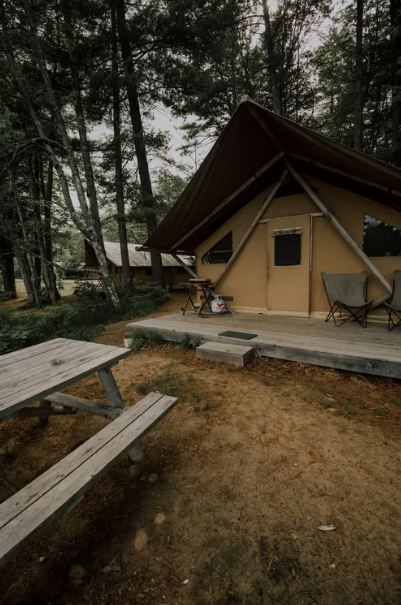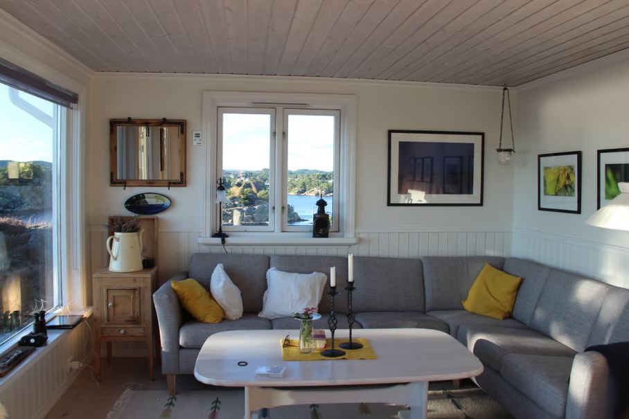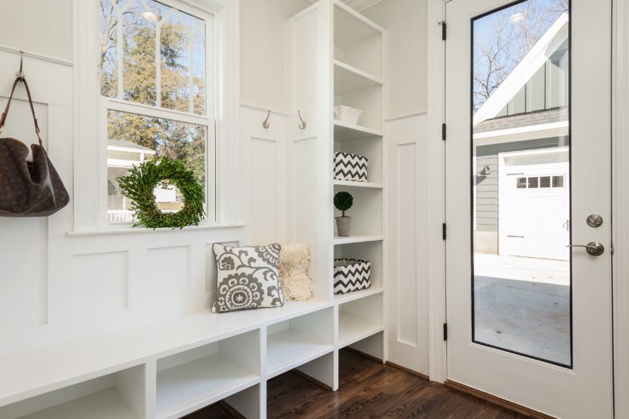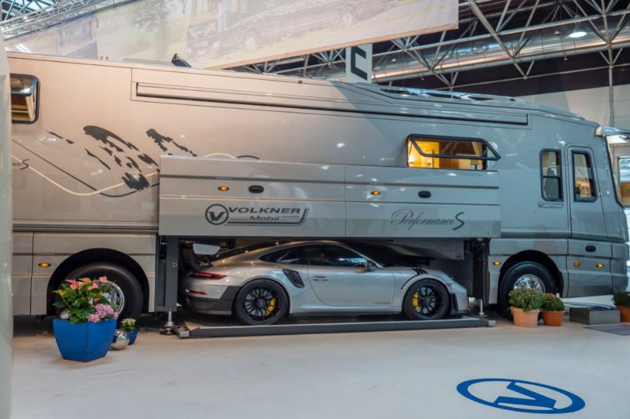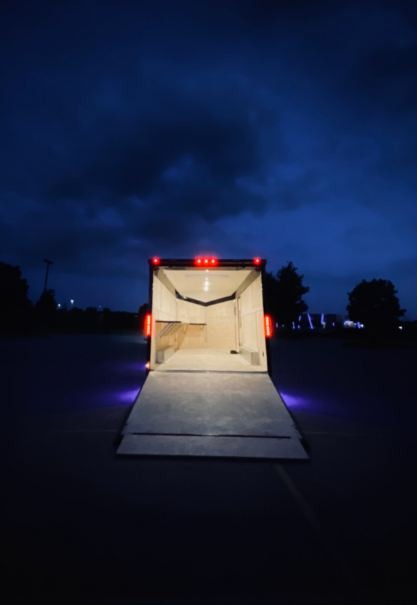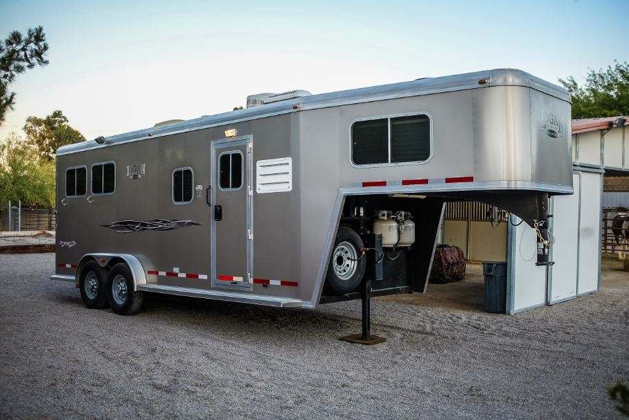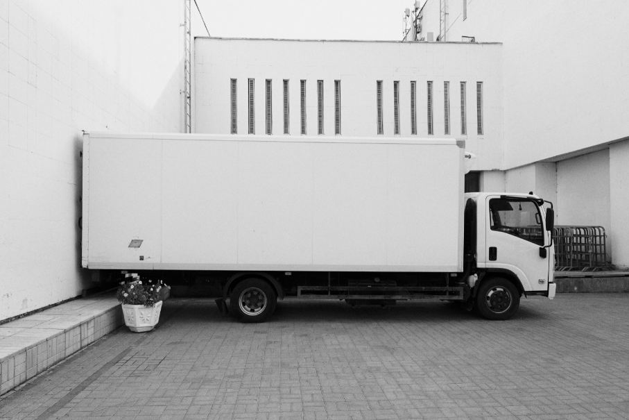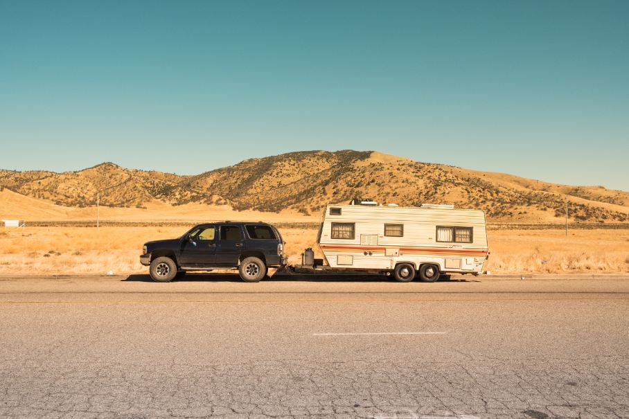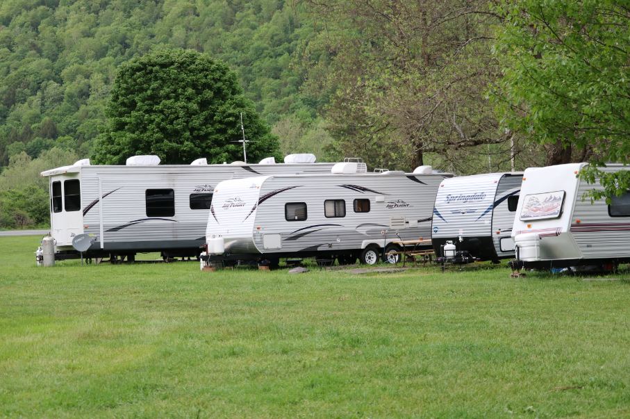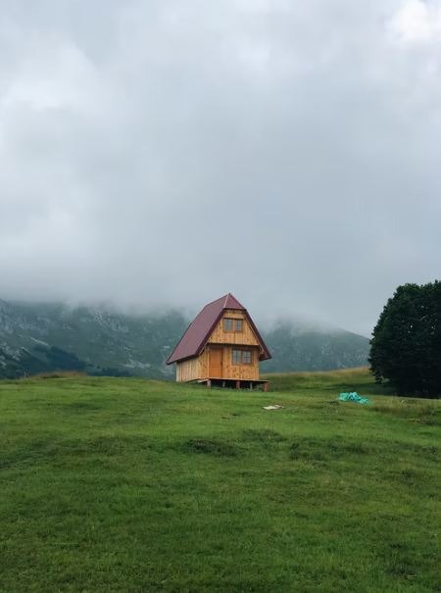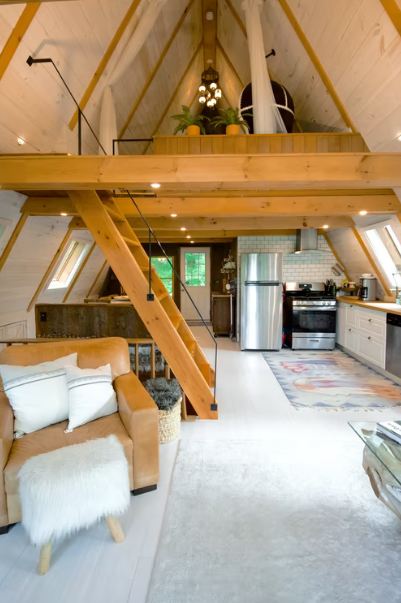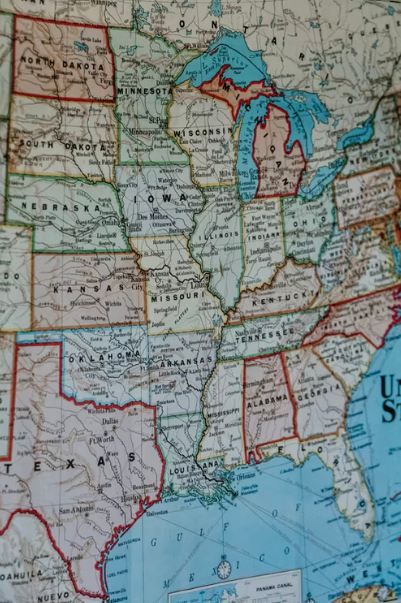The average American lives in a house of approximately 2,600 square feet. Now imagine living in an 85 to 95% smaller house, a tiny house. A tiny house has an area of 100 to 400 square feet. In the current time, tiny houses are taking the country by storm as they promote a new minimalist lifestyle. A tiny house usually has a kitchen, loft bed, bathroom, and some living space.
People living in tiny homes have to connect to an outlet to get electricity but there are some stand-alone homes too. These homes use renewable energy resources such as solar power as they are expected to go green. On the other hand, tiny homeowners are now cutting the mortgage costs and some of them are having no mortgage.
What Is Tiny House Movement
In the United States, the average size of new single-family homes was:
- 1,780 square feet in 1978
- 2,479 square feet in 2007
- 2,662 square feet in 2013
The increase in the average size of new single-family homes was due to the increased material wealth and high-income individuals. Due to the increase in home size, the tiny house movement was to return the houses to less than 1,000 square feet. The Tiny House Movement, also known as the small house movement, is a social and architectural movement that advocates the downsizing of living spaces, essential living with simple and less.
According to the 2018 International Residential Code, Appendix Q Tiny Houses, a small house is a dwelling unit with a maximum area of 37 square meters (400 sq ft.) while excluding the lofts. Tiny House Movement is not only seen as living a simple life standard but also as a possible green solution for the existing industry of housing. Also, tiny houses are a viable transition option for people who are looking for a shelter.
The distinction of tiny houses is important because people look for a place to fit their tiny house on vacant land. However, if the tiny house is not having the necessary amenities, then it is just an accessory structure that can be placed on the same land as the main house.
The importance of the movement is that people living in tiny house communities try to look for ways to heal the environment, save money, and spend more time with family.
Tiny House Design
Open Floors
Versatile, spacious, and open-plan rooms are a popular design concept for anyone considering a tiny house design, whether it is a family home or a detached house. Open concept homes are about flowing spaces that are flexible with endless possibilities. Anyone who has been living in a tiny house knows that living in a small space comes with a lot of challenges, out of which tiny space is the major one.
If you are building a tiny house, then an open design with no doors or walls between the different areas of the tiny house can be a solution for a spacious look. Also, it gives you a feel and fosters bonding between the family.
Zone Home
The trick to creating a perfect open plan is to plan the zone ideas in general. For example, in the living room of the modern home, you can allocate spaces for working, eating, and resting to keep the room organized. The layout open plan does not have to be completely wall-less to make it an open plan.
However, you can certainly divide the space with room dividers, panels, sliding doors that bring the feeling of connectedness in a tiny house.
Floor Refinements
Floor refinement is another design tip of an open layout that divides the areas on the ground. To be clear, one way to separate the areas is to mix and match different heights and types of floors. For example, to distinguish, you can move an area one step up or down. Moreover, you can design a special patchwork floor effect and assign it to the specific area that distinguishes one from another.
For floor refinements, you can use different but harmonious textures and materials in each of the areas to create an organized and fun space.
Indoor/Outdoor Connection
Bringing in the outdoors is one of the popular goals of homeowners with modern house plans, especially tiny homes where they want to maximize the natural light. However, forging the interior and exterior connection can make your home feel naturally expansive and larger. Hence, encouraging the movement between outdoor and indoor spaces with the tiny home design ideas, the tools of tiny homes is a game-changer.
Windows In Tiny House
If you want to design the tiny home to feel and look more spacious, then large and tall windows are the best trick. Windows not only bring natural light into the home but also make your home look spacious. However, large windows will offer beautiful views of the sky or treetops while creating a connection with nature. Depending on the activity of the room, you can choose different types of designs of windows such as:
- Corner Windows
- Side-by-Side Windows
- Floor-to-Ceiling Windows
- Picture Windows
Uncluttered Living Space
If you want to apply the concept of spacious living in a tiny house, then there is a step-by-step approach for a minimalist design. First, you have to define the clutter that you have in your big house and you don’t want to take it to the tiny house.
You have to get rid of it so that the surfaces in the tiny home are as minimal as possible. So, before you make choices about the furniture, make sure that it is a necessity. Also, look for furniture having built-in storage for tiny houses that will limit the clutter.
Two Major Types Of Tiny Homes
Tiny Home On Wheels
Before building a tiny home on wheels, make sure to ask the following questions:
- Can your car tow your house?
- Where can you legally park your house?
- What are the laws of life in a house on wheels?
- What type of trailer or caravan will you be needing to build the tiny home on wheels?
Trailers
The most important part of a tiny home on wheels is the trailer. A trailer serves as a foundation for the house. The stability and security of the home depend on the trailer, especially if you plan to move a lot.
Type of Trailer
For a tiny home, you need a flatbed trailer that attaches easily and securely to the tiny home. Instead, don’t buy a dovetail trailer, because they are angled. It makes it difficult to install the home horizontally and requires additional foundation and welding work.
Type | Length (ft) | Width (ft) | Height (ft) |
Dry Van Trailer | 48 – 53 | 8.2 | 4 |
Flat Bed Trailer | 48 – 53 | 8.5 | 4 |
Refrigerated Trailer | 48 – 53 | 8.1 | 4 |
Step Deck Semi Trailer | 48 – 53 | 8.5 | 5 |
Double Drop Trailer | 29 (bottom well) | 8.6 | 2 |
Trailer Platform Height
The height of the trailer determines the height of the tiny home. Trailer measurements are considered to be part of overall structural measurements. The laws about how tall or the height of the trailer for your tiny home determine that you are on the safe side. As a result, government officials cannot take away your tiny home. Also, the taller the platform, the shorter the tiny home will be.
Trailer Size
In most US states, the legal maximum trailer size is 13.5 feet high, 8.5 feet wide, and 40 feet long. Most tiny homes are 28 feet or less. Also, the length of the trailer hitch and the length of the tow vehicle can add around 20 feet or more to the total length of the tiny home.
Towing Vehicle
Mostly, trucks and SUVs are having enough horsepower to pull the weight of the house and the trailer. But the towing capacity of vehicles can vary depending on the size of the engines and transmissions. Therefore, make sure that you have checked the weight of the trailer before building a tiny home.
For efficiency and safety, buy a trailer designed for a tiny home. Otherwise, it might be difficult for you to pull the tiny home built on a trailer.
Zoning And Parking Codes/Laws
Before building a tiny home on a trailer, make sure that you are aware of the zoning laws and building codes. Some states view tiny homes as temporary structures that allow you to live in them for a month only. Also, it can be difficult to find a place to park and feel at home, otherwise rules and obstacles can make it difficult to live in a tiny home.
Tiny home communities can make it easier for you to look for the best options for your temporary home or tiny home.
- American Small Homes Association
More and more places are changing their building codes so that they can accommodate tiny homes.
- Tiny House Parking
You need a place to set up the tiny home or you have a lot that could be used as a parking spot for a tiny home on a trailer. Tiny House Parking is an online database that gives you information about the available tiny house parking lots available for sale or rent.
- Tiny House Community Parking Map
A map where you can look for the available locations in cottage communities, RV parks, backyards, etc.
- Other Resources
You can look for craigslist or chat with neighbors to publicize that you are looking for a parking spot for your tiny home on a trailer. As a result, you might find a better option.
Tiny House On Foundations
Building a tiny home on a permanent foundation might cost more but it is perfect for the long run.
- Integration Of Off-Grid Utilities
Having a permanent position for the tiny home allows you to design the home around the sun. As a result, you can use renewable energy sources such as solar panels or solar heaters. Also, you can install a rainwater harvesting system to integrate the off-grid utilities.
- Freedom Of Size And Shape
Tiny homes are intended to be mobile, so they must be rectangular to meet the legal requirements for road travel. On the other hand, the tiny homes built on permanent foundations can be circular and have several floors. Also, they do not have regulations like mobile tiny homes that give you the freedom to choose the design of the tiny home.
- Cultivate Self-Sufficient Practices
You create a long-term food forest or garden house to grow your medicinal and edible mushrooms. Also, you can raise goats or chickens for meat, milk, and eggs. There are various ways to meet the needs of food while incorporating independent living in the tiny home.
A-Frame Cabins
A-Frame cabins are one of the best examples of tiny houses on foundations. It has a geometric shape that is decisive for the tiny home design. Also, they have a classic cabin design at a lower cost usually made of wood. The simplicity of this tiny home appeals to those looking for a rustic charm with a small getaway house.
The steep slope walls give your tiny house a unique architectural element. Also, the steep slopes are perfect for supporting the bedroom lofts, which is a common feature in smaller homes. It makes sure that you have maximum space. Talking about the exterior of the A-frame cabin, it is characterized by a steeply pitched roof having large overhangs. For a classy cabin, it creates a cover porch aesthetic.
The sloping walls define the A-frame cabin. The rustic feel comes from the wood panel walls. The common feature of the A-frame cabin is the rustic décor with a mixture of metal and organic materials. Also, the furniture in the A-frame cabin is mostly made of wood. A-frame cabin is usually a two-story tiny home with bedrooms on the second floor. To make the space feel larger, there are floating ladders between the floors.
Interesting Facts About Tiny Homes
Affordability
In terms of dollars per square foot, a tiny home is unlikely to be any cheaper than a traditional house. The reverse is often the case when people are trying to live with high-end amenities in a small space. However, the nature of tiny homes requires that space where the design has to be versatile. Also, tiny homes usually have a lot more personalization than traditional homes.
On the other hand, a lower price of a tiny home means less interest payable for the loan but it is not uncommon for mortgage holders. Some people end up paying more than 50 percent of their home equity in interest only.
- 55% of tiny homeowners have more savings than an average American.
- 89% of tiny house dwellers have less credit card debt than an average American.
- 78% of the inhabitants of tiny homes own their place as compared to the 65% of the traditional home inhabitants.
- It is possible to build a tiny home of 192 square feet for less than $8,000.
- The most luxurious tiny home can cost around $180,000.
- The average cost of building a tiny home is around $60,000.
- On average, a tiny house can cost less than a fifth of the traditional house cost.
Figure: Data by iPROPERTYMANAGEMENT
Smaller Carbon Footprint
Living in a tiny house means less use of natural resources such as natural gas and electricity because it takes less energy to cool or heat the tiny home. On the other hand, tiny homeowners use energy-efficient items such as solar heaters, washer/dryer combinations where energy is less consumed than a traditional home.
Tiny homeowners are more likely to use fresh foods than frozen or prepackaged foods. This is partly due to the limited space in the freezer/fridge but also since tiny home households are smaller than a traditional home.
Tiny homes were initiated for homeless people but now it has become a tradition where people build tiny homes to get away from the big cities. Also, they love to enjoy nature and want to spend some simple time.
Other common changes in the behavior of people include better water conservation, more determined buying habits, more composting, and less maintenance and cleaning.
- 85% of the tiny home operates with above-average energy efficiency.
- The ecological footprint of an average tiny home is 3.87 global hectares, whereas, the traditional footprint is about 8.4 global hectares.
- A tiny home consumes an average of 914-kilowatt hours each year. On the other hand, a traditional home consumes 12,773 kWh.
- On average, a tiny home emits 2,000 pounds of greenhouse gases each, whereas, traditional home emits 28,000 pounds.
- Moving into a tiny home can reduce the home’s ecological footprint by 45%.
- On average, a tiny home consumes about 7% more energy resources than a traditional house.
Which States Allow Tiny Homes?
Different towns, cities, municipalities, and villages are having different rules for tiny homes. According to the Tiny House Society, the laws can vary from state to state and country to country. The sustainability aspect of tiny homes in some places is seen as a desirable addition to the community. But other places see them as a fad at best and a safety hazard or nuisance at worst. Hence, some states are friendly towards the tiny house movement such as:
Arizona | California |
Colorado | Florida |
Georgia | Idaho |
Indiana | Kansas |
Maine | Massachusetts |
Michigan | Minnesota |
Nebraska | Nevada |
New Hampshire | New Mexico |
North Carolina | Oregon |
Pennsylvania | South Carolina |
South Dakota | Tennessee |
Texas | Utah |
Vermont | Washington |
Tiny Home – Design and Styles
The Tiny House Movement was not only to give shelter to homeless people but also to provide a standard and simple lifestyle. Also, tiny homes were a step towards a green solution because individual income was increasing over the years and traditional households were using more energy resources than ever. A tiny home is a viable option for people who are looking for a getaway from the big city.
On the other hand, people moving into tiny homes are looking for alternative energy sources such as solar panels and rainwater reuse. Tiny homes are designed in a way that you can accommodate all the necessities in a limited space. People tend to use Murphy beds, convertible tables, and chairs, hidden wardrobes, etc. Also, they use two-in-one machines such as a washer/dryer. In short, tiny homes promote a minimalist lifestyle. Talking about the styles or types of tiny homes, there are a lot of options such as tiny homes on buses, trailers, A-frame cabins, RVs, etc.
