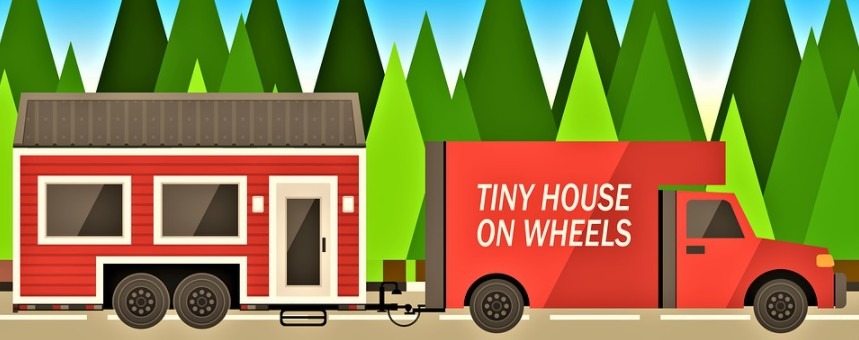There are many types of small homes from cabins and garden shed conversions to tiny houses. A tiny house is officially defined by the International Code Council as being 400 square feet or less, not counting loft space. Cities have their own regulations about where these can be set up.
Some people might consider it redundant to talk about a tiny house on wheels, but while it may be the most common way to build one, they can be built on a regular foundation. The main reason people choose the form on wheels is due to permits and restrictions based on housing regulations. These regulations often involve the minimum and maximum size of a building, its placement on the lot, and rules of construction which apply to buildings on a foundation but not usually to mobile buildings. Therefore, it is often less expensive to build on wheels. However, the RV codes – though less stringent – mean that the home may have fewer places it is allowed, as many areas restrict RVs to temporary residence rather than permanent.
Building a tiny house on wheels has its own challenges, however. These include size limits (length, width, and height) as well as sturdiness. For the most flexibility in travel and parking, the width of a tiny house on wheels must be no more than 8.5’ wide, which is the standard width. Planning for hookups to plumbing and electricity can vary by location, so it is wise to have options built in that do not rely on others in case those hookups are not readily available.
Additionally, even though they have fewer considerations in many places, there are some places where the city or county is not on board with tiny house living. The minute one moves into a tiny house and it becomes the primary dwelling, the powers that be have more say over it than one might realize. This is why it is very important to know the codes and regulations in a city, county, and state before beginning the construction of a tiny house, whether it is on a foundation or on wheels.
One of the common codes for tiny houses is that it must have a bathroom, a minimum ceiling height of 6’8” in the main area with bathrooms and kitchens no less than 6’4”, at least one window as an emergency exit, places to eat, sleep, wash, and live, and a source of heat.
Though it is possible to find tiny homes on wheels for sale under 10000 dollars, and tiny house kits under $2000, it could save money to build one from scratch. There are plenty of floor plans available. A common size for a mobile tiny house is 8 feet wide by 16 feet long. An 8×16 tiny house on wheels will travel well and can be parked in pretty much any parking place made for RVs and travel trailers.
It is likely that purchasing a tiny house will require cash. This is because most lenders do not find a tiny house on wheels a good risk. Sometimes one can get owner financing. However, it may be possible for some who have suffered in a natural disaster to qualify through Operation Tiny Home for a Tiny House Downpayment Assistance Grant.
Speaking of natural disasters, another benefit of a tiny house on wheels is that if evacuation is required, one still has their entire home wherever they end up going. It is easier to leave a dangerous area ahead of time because there is no concern about leaving things behind.
One of the places where information about tiny houses can be found, including purchasing premade tiny houses and plans, is my tiny house directory. Some of the plans available there are completely free to download, while others must be purchased.
Many tiny homes can be found in small villages set up especially for tiny homes, such as the Dancing Rabbit Eco-Village in Northeast Missouri. Many of the tiny houses there were built by the people who live in them for minimal cost.
It may be possible to find tiny house kits under $2000 but building them on a trailer base may be more hassle than it is worth, since the base requires changes in the flooring and sides due to the wheels. Some have purchased a retired school bus to convert into a moveable tiny house. This is a good option which allows the house to be easily moved. The steel walls offer support (though insulation would be needed to make it comfortable in any weather) and the size is quite nice. Dimensions are already set to standards that can drive and park pretty much anywhere, keeping that from becoming a problem.
